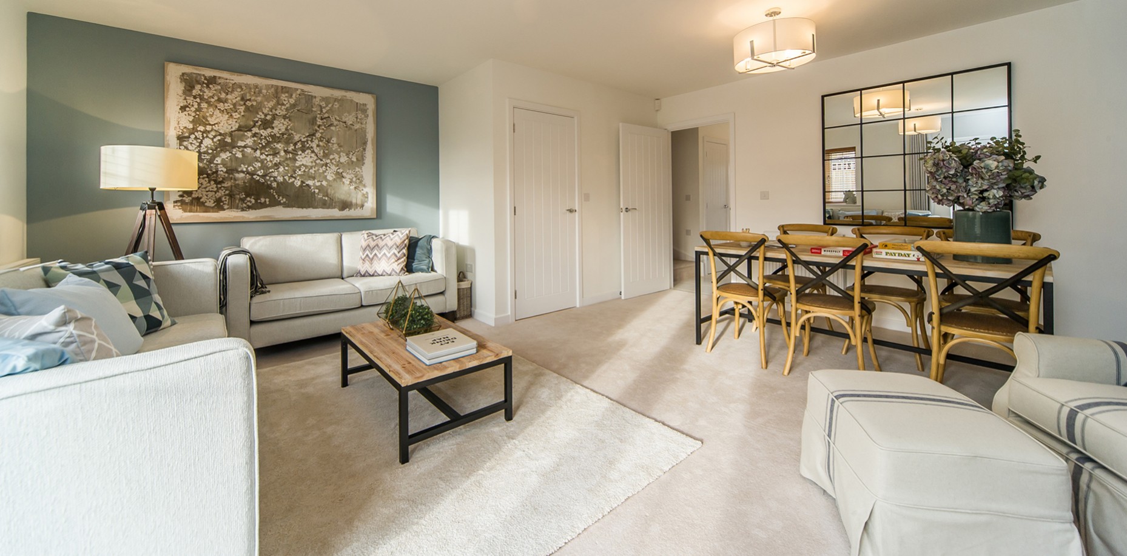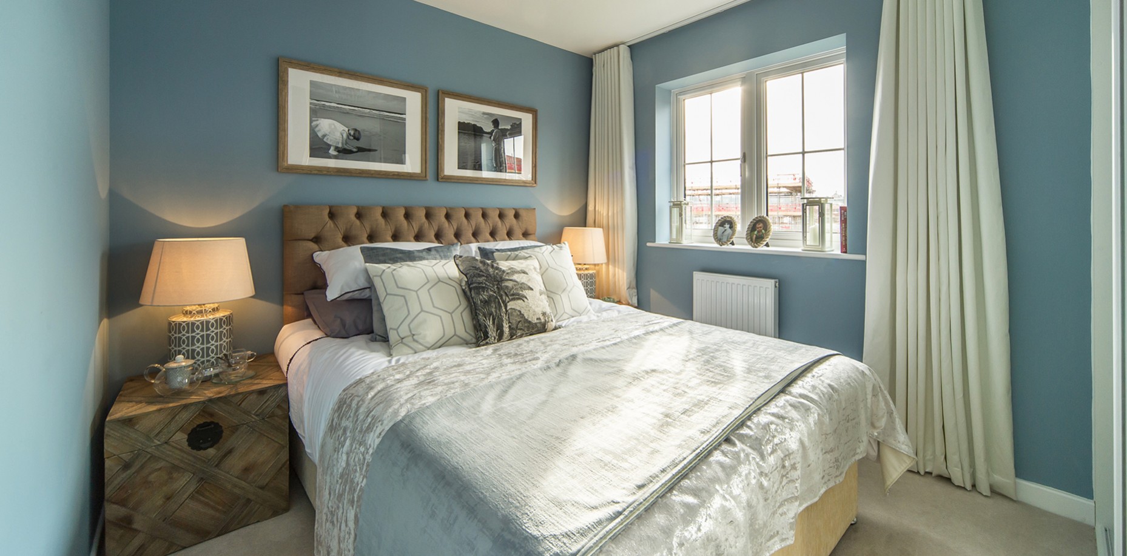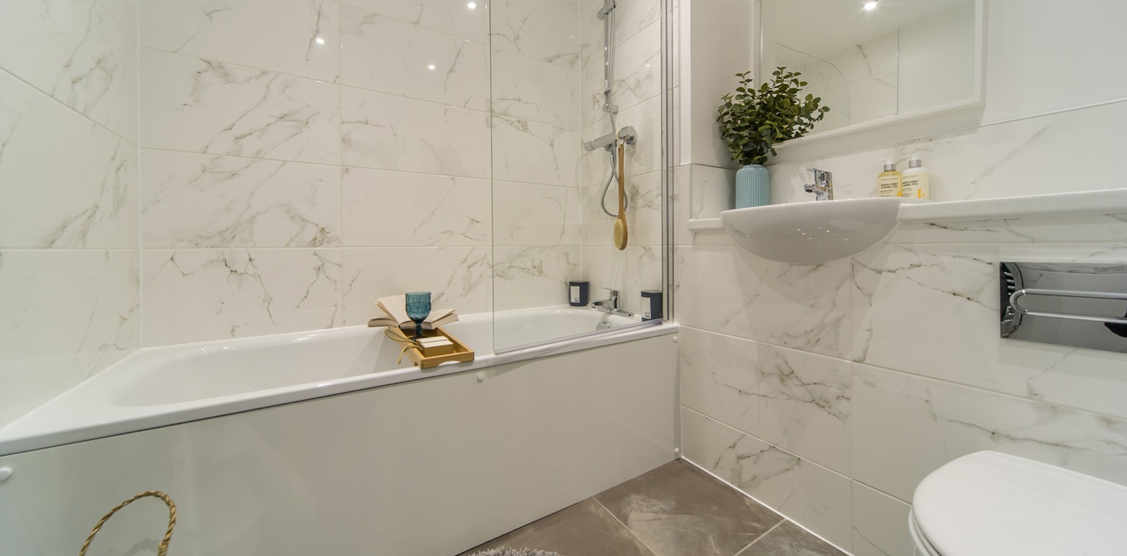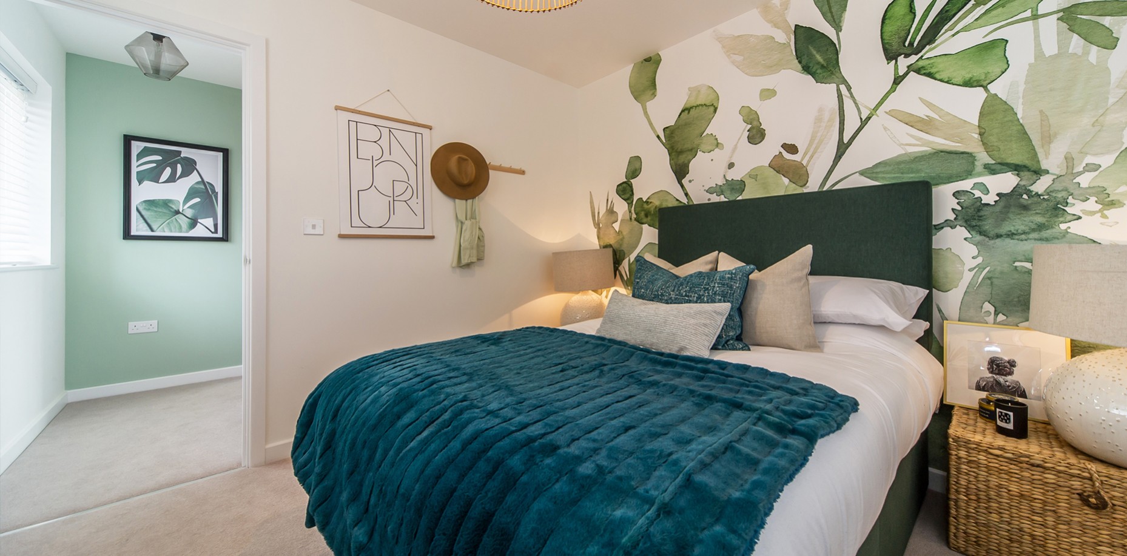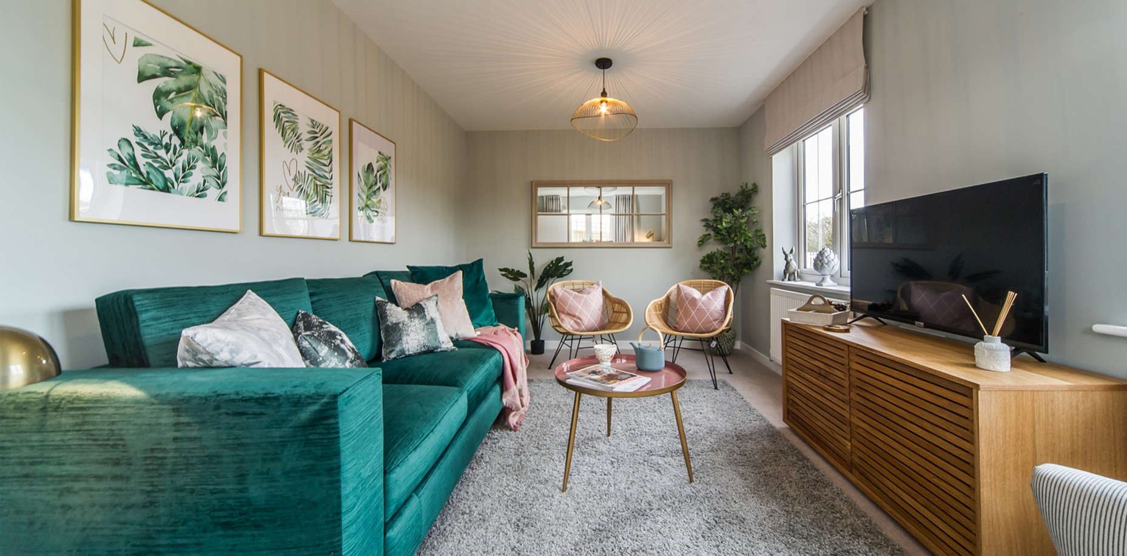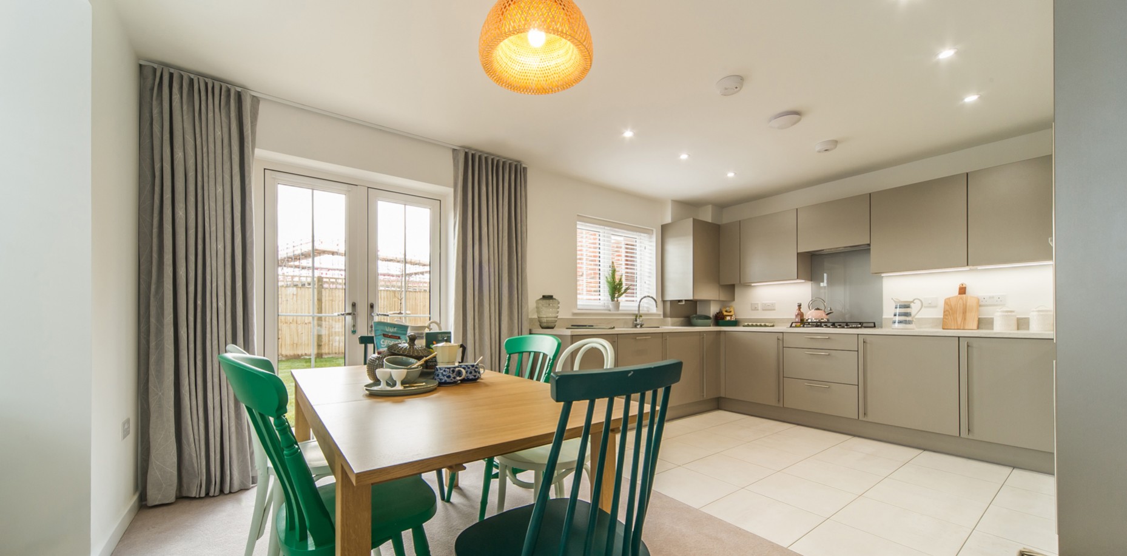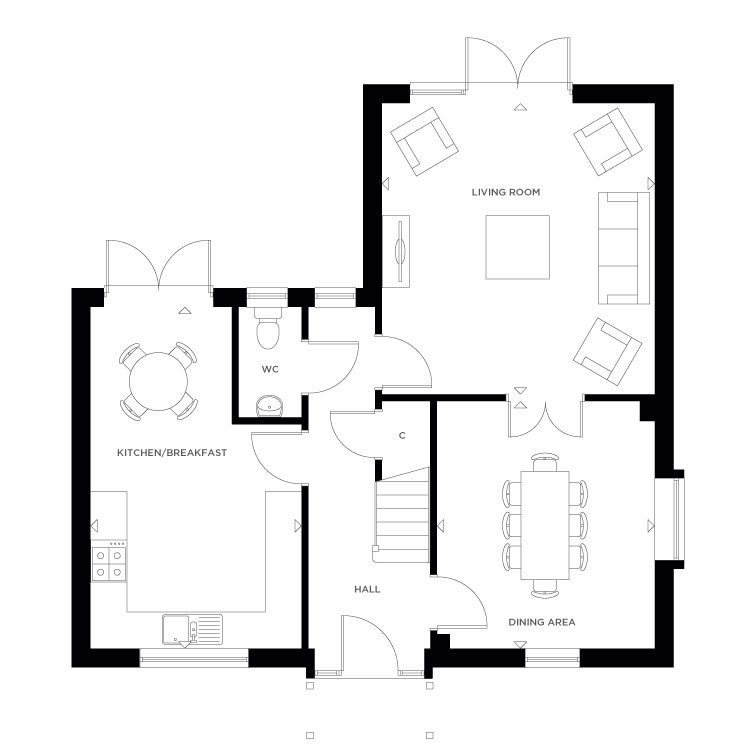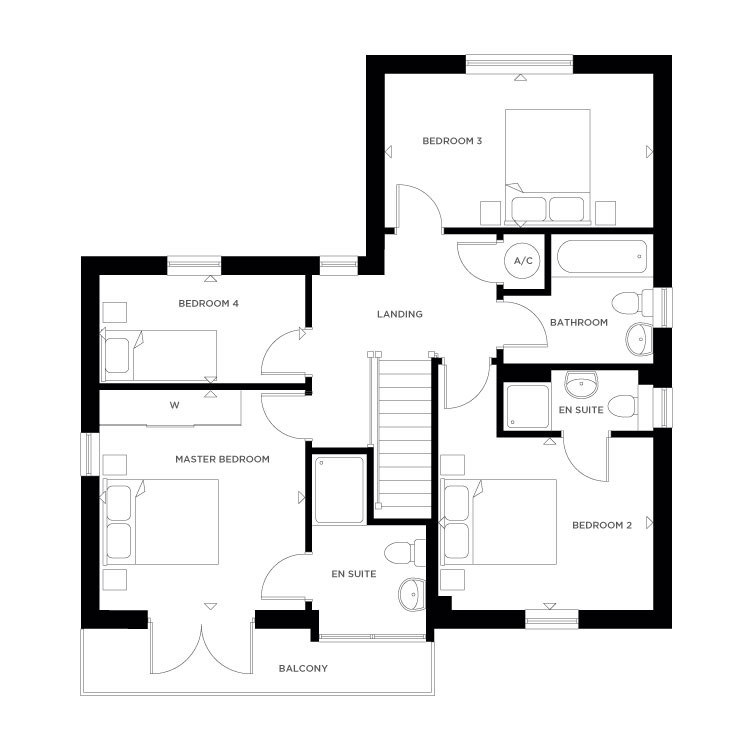
Chartway Group is a Kent-based development and construction group providing services to deliver improved communities and environments.
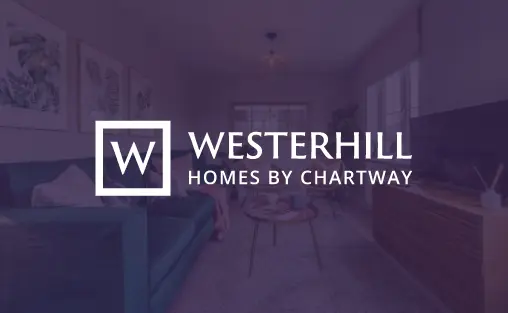
Westerhill Homes by Chartway is a private housebuilder with a single mission – to deliver quality housing developments across South East England.

LetLife is the newest addition to the Chartway Partnerships Group, a brand created specifically for private rented family homes.
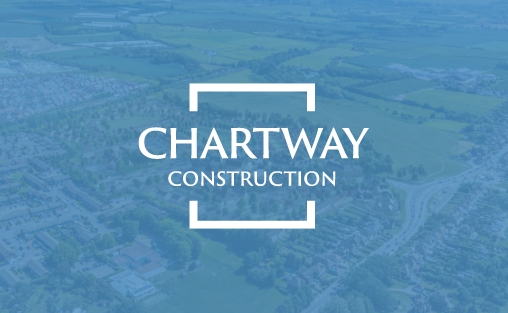
Chartway Construction provides a complete range of building services across Kent, East Sussex, Surrey and South London.

Chartway Drylining specialises in drylining, screeding, plastering, & rendering for housebuilders and developers across the Kent and the South East.
- 3 bedroom(s)
- 2 bathroom(s)
- 3d tour
Plot 12
£--
Detached
Driveway
Garage
Sold
Plot 35
£--
Detached
Driveway
Garage
Sold
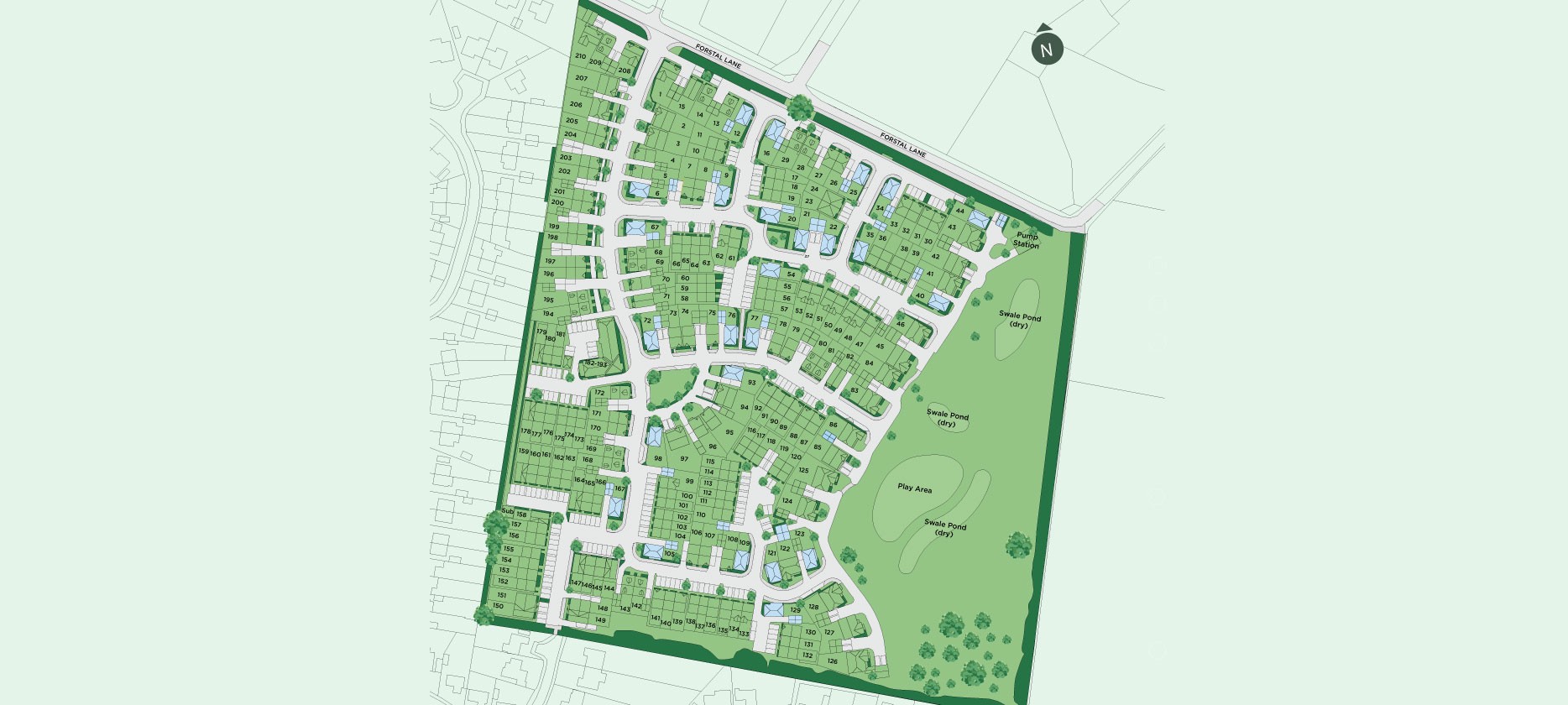
Floorplans
Ground Floor
| Room | Metric (m) | Imperial (ft/in) |
|---|---|---|
| Kitchen/Dining | 5.87m x 3.60m | 19'3" x 11'10" |
| Living Room | 3.01m x 5.20m | 17'1" x 9'11" |
First Floor
| Room | Metric (m) | Imperial (ft/in) |
|---|---|---|
| Bedroom 1 | 3.72m x 2.93m | 12'3" x 9'8" |
| Bedroom 2 | 3.01m x 2.99m | 9'11" x 9'10" |
| Bedroom 3 | 3.01m x 2.10m | 9'11" x 6'11" |
